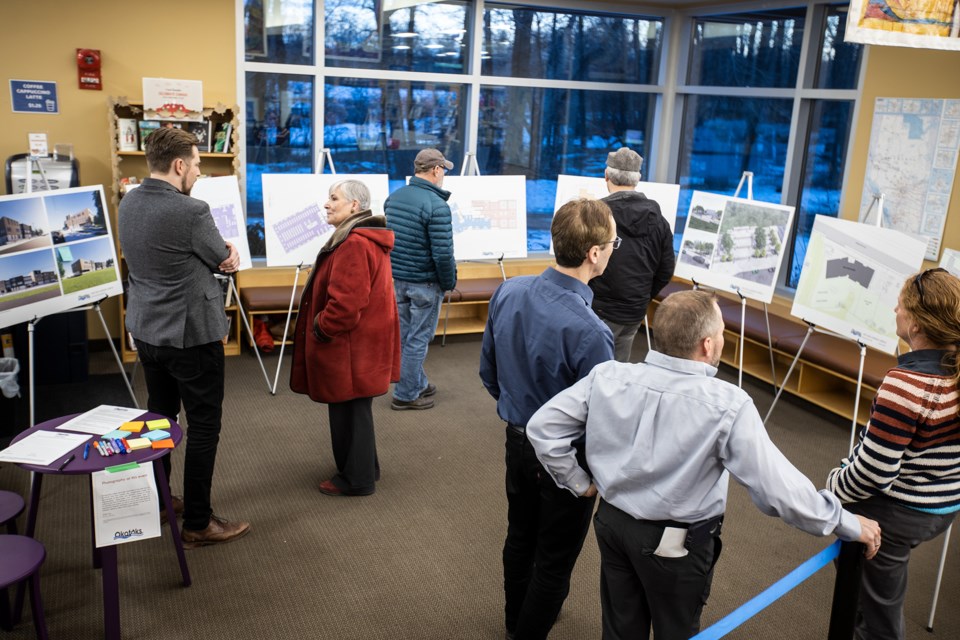Though some are still not convinced it’s the right location, Okotoks residents were generally pleased with the design of the Arts and Learning Campus.
An information session and open house was held at the Okotoks Public Library on Feb. 27, with informational board and conceptual design drawings on display for the public to see how the five partners will fit into the proposed 70,000 square-foot, three-storey building on Riverside Drive, at the site of the current library and adjacent parking lot.
On Nov. 12, Okotoks resident Ryan Nix, who belongs to the Okotoks Ratepayers Community Group, approached council with questions around the cost of the building, parking, and the potential for flooding with the riverside location.
Nix said the open house and information provided by Town staff and community stakeholders answered some questions, but he’s still hesitant to celebrate the project.
“I’m still not 100 per cent convinced on the location,” he said. “I think the same could have been accomplished up the hill either by the Catholic high school (Holy Trinity) or possibly sharing the field with the public school (Meadow Ridge).
“Obviously those are just ideas, I don’t know all the details as to whether that would be possible or not.”
His main concerns with the Riverside Drive location are the curb appeal of a large, institutional-looking building and concrete plaza, as well as traffic and parking. He’s also still not entirely confident in flood protection.
“I’m not sure how it will look as far as driving down Riverside Drive and seeing a big large concrete space and building instead of the trees and park we have now,” said Nix. “Personally, that to me is not super appealing.”
As for flooding, he said the Town has indicated it’s building to a one-in-200-year flood level, and Nix hopes that plan works and protects the infrastructure.
Even more than parking concerns, he said traffic flow will likely become an issue with inevitably more vehicles travelling along Riverside Drive to access the campus.
“What does that mean for infrastructure upgrades at the three-way stop outside the current library or down by the United Church?” said Nix. “If anything needs to change there, that’s not included in this plan.”
Overall, he said the build looks like it will be economical with modest architecture, which is good for ratepayers. However, Nix said he would still like to see a breakdown of the construction cost and how much will be falling into the laps of Okotoks residents.
At its Nov. 25 meeting, Okotoks council gave a nod to the Arts and Learning Campus and in December approved an amendment to its forecasted budget to accommodate the project. It was original expected to cost $23.3 million, but the Town’s portion was reduced to $18.3 million with CTR Catholic coming on board as a purchasing partner to the tune of $6 million. The school board initially pledged $5 million but increased its investment to suit its needs.
There is $9.4 million earmarked for the first year of construction, with a forecasted 2021 budget of $7.9 million, and $1 million was in the 2019 budget for planning and design work.
He said the approach to bring partners together is a good one, despite his hang-ups over the locale.
“I still have concerns about the location, but if it’s moving forward, the concept of bringing the groups together and having them share the building I think makes sense,” said Nix.
The building would bring together Christ the Redeemer Catholic Schools (board office and St. Luke’s Outreach Centre), Foothills School Division (Cameron Crossing School), Community Futures, Bow Valley College, and a 50 per cent expansion of the Okotoks Public Library to a 25,000 square-foot space.
Mike Broemeling, chair of the library board, said the expansion would allow for a lot more programming and an increase in the collections.
The current library is limited on space, he said.
“We have so many programs that are maxed out in terms of participation, and lots of people would like to come and we just don’t have the resources to run more or have larger activity groups,” said Broemeling.
He said although the library will be larger they don’t anticipate needing more staff, so expenses won’t be increased for personnel. All the resources and fundraising for the expansion can go toward filling the new library, he said.
The current furniture and shelving is coming up on 15 years, and he said it’s nearing time to replace desk and chairs. Those expenses will all be the responsibility of the library board, with the help of the Friends of the Library, he said.
“As the Town said, if you took the building, turned it upside down and shook it, everything that fell out is what the board has a responsibility for raising funds for,” said Broemeling.
Okotoks resident Jackie White said she thought the design looked “really nice.”
“I think it’s a good idea,” said White of the partnerships within the Arts and Learning Campus. “As long as there’s space for everybody, why not?”
Okotoks corporate strategist Jamie Dugdale said a tentative ground-breaking ceremony is planned pending public hearings on March 23 for the development permit and land-use bylaw amendment.




