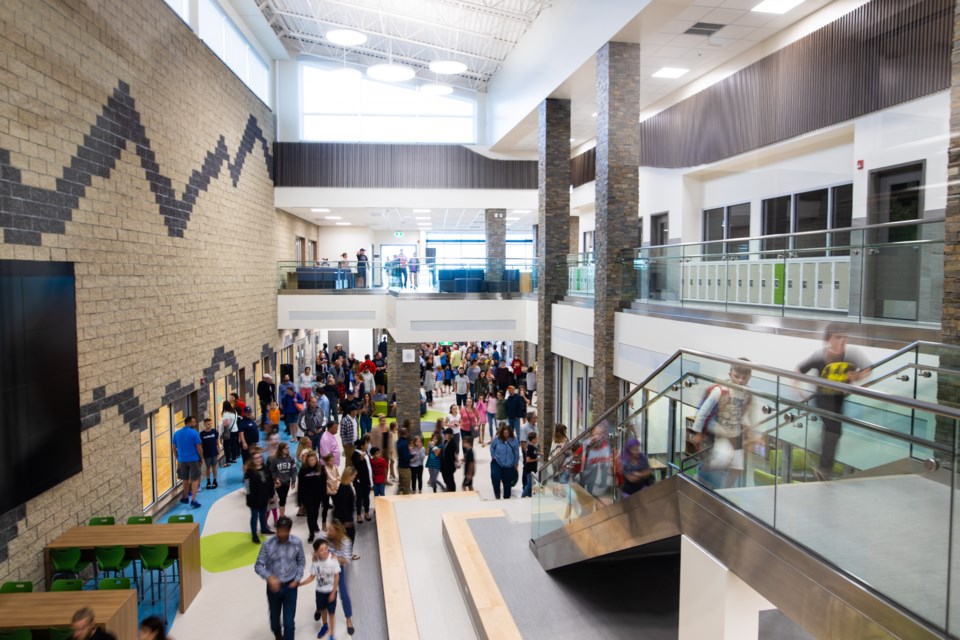Wide open spaces and the Canadian Rockies to the west are part of the lore of Okotoks and the Foothills area.
They are also part of the design of the newest school in Okotoks.
“They designed this building to bring the outside in,” said Rebecca Forchuk, principal at the kindergarten to Grade 8 Meadow Ridge School on 32 Street. “They (designers) looked at our backyard and designed it around that – the mountains and the river valley.”
As you walk in the main entrance of the school, to the right is the first mountain – the 17,000 square-foot gymnasium with a mountain design on the outside walls and to the left is a ranger-station type front office.
Flowing right in between the gymnasium and “the ranger station” is a spacious hallway.
“Even as you look at the floor, it looks like the floor of the river – the flow of the people come through here,” Forchuk said.
The design idea came not only from the community, school staff and division office, but some real experts in education – students.
Grade 7 school students from Westmount and Heritage Heights schools back in 2016 were at the site prior to the school being built to take in the lay of the land and made suggestions for the design — despite the fact none of them would ever be attending the then unnamed Meadow Ridge School.
“The students were involved trying to replicate the environment,” said Julian Fogarty, project manager with Group2 Architecture Interior Design Ltd. “We have the silhouettes of the mountains in the interior – we tried to replicate the environment the school was in."
The top element was the Rockies and the meadows in the area.
Mounted on the side of the main hallway is a state-of-the art video wall, to show school highlights and much more.
“It can be one big screen or it could be 16 small screen or four four-by-four screens,” Forchuk said.
The space is for more for than just viewing, it is also part of the school’s flexible learning environment.
“This is a flexible-learning space,” Forchuk said of the wide area in front of the screens. “It’s a hang-out for students, but we could use it for a learning space as well.”
One might think the school is an automotive college — plenty of garage door type deals.
It means, like the Who's Roger Daltry, students can sing to the wide-open spaces.
“A lot of the classrooms have these ‘garage doors’ on them,” Forchuk explained from the upstairs junior high area. “What happens is, when the doors are open, the class filters into what is called the ‘Meadows area.’
“It means our learning area is expanded and the teacher can still supervise very easily.”
The area allows students to get up when feeling a little antsy, while under the supervision of teachers.
There is one thing missing in a Meadow Ridge classroom — a teacher’s desk.
“The classroom spaces is for kids and learning,” Forchuk said. “The teachers’ desks are in a collaboratory.”
A collaboratory is a separate room for three or four teachers — near the main classroom — where teachers can sit at their desks and exchange ideas.
Each of the classrooms have removable walls to help combine two Grade 4 classes for example— but it’s not necessarily a shared classroom.
“Let’s say I have three kids in my class who are struggling in something and another teacher has seven, if we open our doors, I can take those seven kids and work with them and then another teacher can take this group and work with them — it’s more of that community feel,” Forchuk said. “But when I need to have my space, we can have the space.”
The collaboratory is not only a place where teachers can store supplies, but also bounce off ideas. (The teacher is in the classroom, the collaboratory is like a small staff room where teachers can share ideas).
Foothills chair Larry Albrecht, a veteran educator including being principal at Highwood High School, said the school is taking a state-of-the-art approach to education.
“The way that the classrooms and the facility has been thought about and designed, it is 21st century learning in that building,” Albrecht said. “The fact that every classroom has that garage door for the front wall, allows for students to do work in their classroom or project work that can spill out into the learning facility areas.
“The facility allows the teachers to use their expertise that much more…. There is just so many opportunities for learning.”
The school also has junior high school options such as construction, drama rooms, band rooms and food sciences area.
It’s off to a good start. The $20-million facility came in under budget and on time.




