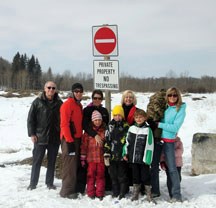Sheep River Cove residents are optimistic about a new plan for the final phase of the development on Okotoks’ west side.
Town council approved first reading of a bylaw last week to rezone 7.8 acres to of land to R-1 to allow for the construction of traditional single-family homes in the area. If given three readings, it would replace the existing plan for smaller homes built on more narrow lots in the area.
Area resident Bunny Kane said the plan to rezone the area addresses one of the main concerns of area residents — they didn’t want higher density in the final phase of the development.
“As long as it’s an extension of what currently exists, then we approve,” she said.
Under the existing plan, the area is zoned as direct control, and would be similar to the narrow lot residential area in Crystal Shores along Okotoks’ north border.
The Town received an application for a development permit and for subdivision approval in the Sheep River area last year.
Both were put on hold in the fall when residents gave town council a petition with 130 signatures outlining concerns over the plan for the final phase of the development, including density, traffic congestion and fire safety with the number of houses in the area.
Kane said the area’s developer, New North Projects, has been reasonable in listening to the residents’ concerns in coming up with a new plan for the area.
“So far, the developer should be commended for his flexibility and willingness to work with people,” she said.
Town of Okotoks planner Colin Gainer said the proposal, at this point, is simply to change the zoning for the area to R-1.
“It’s just changing the land use,” he said.
Gainer said there could be approximately 46 lots in the area under the proposed new zoning, but the final details over design of the new neighbourhood are not being dealt with at this time.
He said the final plan will look similar to what exists in the community once it’s built out and there likely will not be alleys or laneways behind the homes as currently envisioned.
The Sheep River Cove development was approved in 2001. The higher densities were included in the area plan when it was first approved. The existing plan for the 7.8-acre area calls for 54 lots, including four traditional residential (R-1) lots. The triangular shaped development was also to be ringed by an alley and all houses would have detached garages in the back.
A public hearing on the new plan has been tentatively scheduled for April 11.




