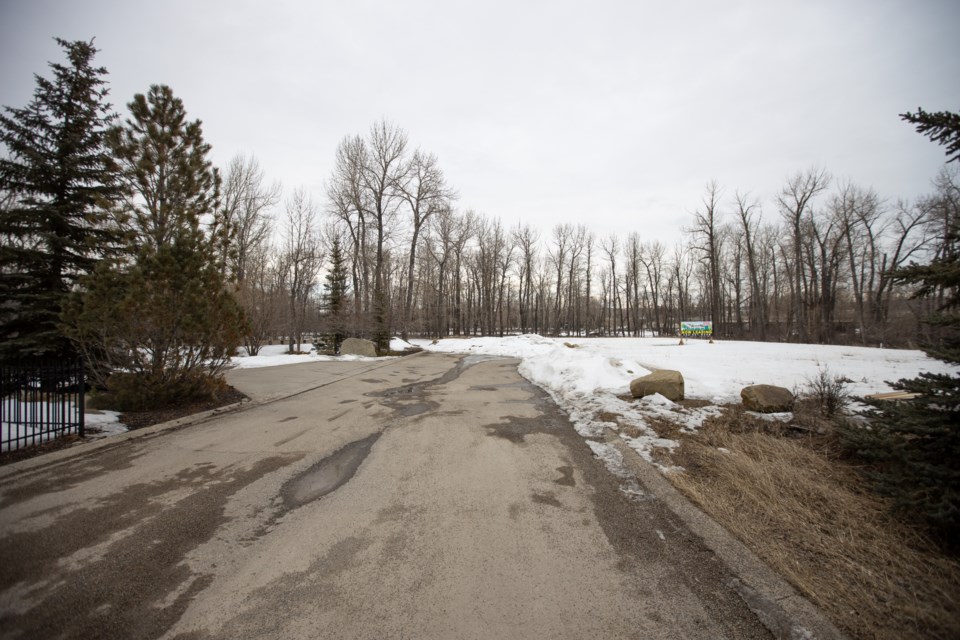Okotoks’ river valley will soon be home to a new daycare and retail space.
Council approved a development permit at its March 23 meeting for a child-care facility and store in a direct control district at 55 Riverside Gate, between the Sheep River and Denny’s restaurant.
The building will allow for up to 85 children in a 4,000-square-foot facility and 2,000 square feet of retail space, as well as a small patio with public seating and play space for children in the back.
Colton Nickel, development planner for the Town of Okotoks, said the architectural design aligns with the Town’s downtown design and riverfront guidelines by using a differentiated façade broken up by roof lines and different building materials.
“The development uses materials and design considerations that will complement the vision of this character area, such as including dark walnut-coloured longboard materials, stronger elements such as brick to anchor the building,” said Nickel.
He said the mix of materials and overall look of the project will suit both the look of the river valley area and other business districts along Elizabeth Street.
The building aligns with the Town’s river valley plans for private and publicly-owned lands in close proximity to the river valley by ensuring the riparian area will not be adversely impacted and the physical and visual impacts of the project will be minimized.
“Vegetative screening along the site edges further blends and creates that transition from the physical built form of the building as it transitions to more natural areas around the site,” said Nickel.
The screening will limit the visible impact of the building and also provide sound attenuation, he said. In addition, it will separate the natural lands next to the Sheep River from the development.
To address pedestrian access and the Town’s active transportation specifications, a sidewalk will connect to Riverside Gate and the site will include four bicycle stalls, he said.
The patio area will include a few fixed tables and seating.
“Even if a café isn’t initially proposed for this site, it does allow for adaptation to shift to a café or other types of uses, or provide sitting areas for parents,” said Nickel.
The play area in the rear of the building will be a great asset for the building, he said.
“There are lots of benefits from a planning standpoint in balancing the children playing in close proximity to the natural environment and the impacts on their mental health, creative stimulation, all of that,” said Nickel. “That’s a great positive with this potential site. There’s also walkable distance to other parks in town.”
Because the building site is located in the flood fringe area of the Town’s latest flood mapping, the building and all electrical and mechanical equipment will be raised a minimum of 0.5 metres above the required one-in-one-hundred-year flood level.
Coun. Ken Heemeryck said he was pleased to see that accommodation.
“It looks like it’s going to be a very nice facility down there by the river,” he said. “I’m happy there’s a built-in half-metre.”




